We explore the history and artist behind the Asheville landmark, and look at one of the faces carved on the Drhumor Building in Asheville, North Carolina
The photographs were made as a set of six, sold individually but designed to be displayed together. We’ve taken a close-up look at the face shown in the top row, center below, believed to be modeled after an Asheville florist.
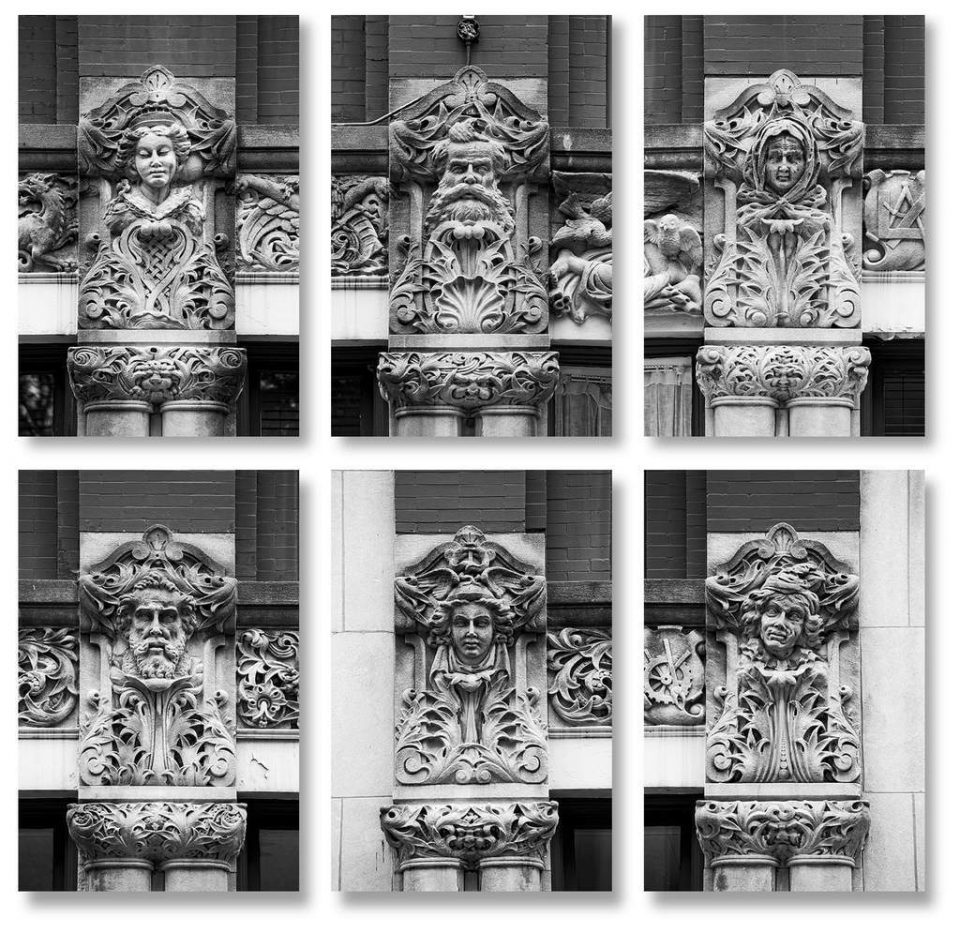
Below, a close-up photograph reveals one of the local characters captured on the exterior of the historic Drhumor Building in Ashville, North Carolina.
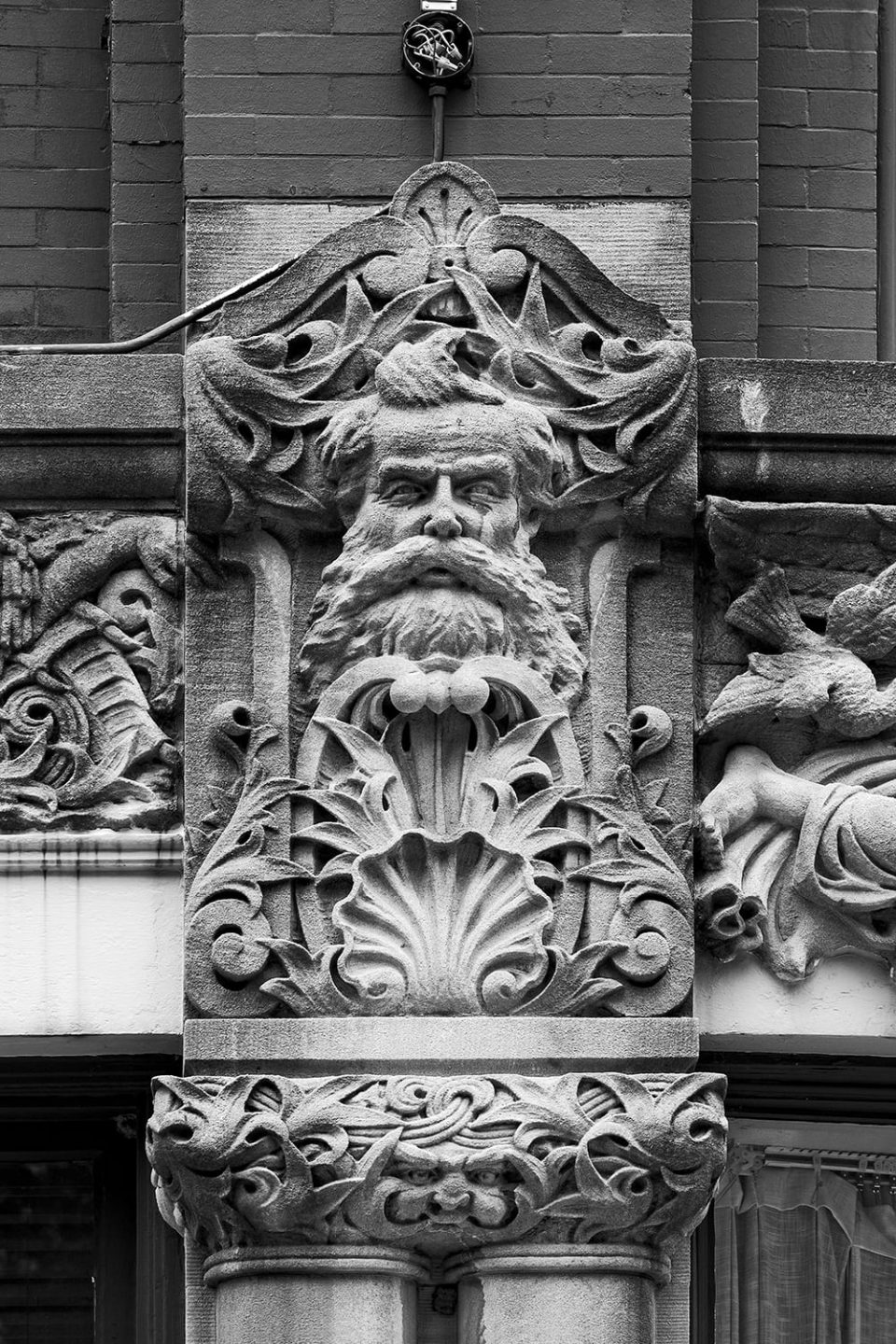
Whose face is it?
At least some of the faces carved on the Drhumor Building are believed to be based on Asheville residents. The sculpture featured in this photograph is thought to have been based on an Asheville florist named Cyrus T.C. Deake, also called “Old Man Deake.”
Cyrus Towner Curtice Deake was born in New York, on December 5, 1824 to William Deake and Paulina Towner Deake. He married Josephine Byrd Simpson and had 1 child — a daughter named Henreitta J. Deake Bradshaw. Deake would have been around 70 or 71 years of age at the time his face was carved onto the Drhumor Building’s frieze. Descriptions refer to him as a Santa Claus figure because of his white hair and beard, and his portly figure.
It’s said in many sources that Deake, who operated the florist shop with his wife and brother Julius, caught the eye of the sculptor because he had plenty of free time to hang around the street corner to watch Miles at work.
Cyrus Deake died on November 11, 1908, in Asheville, North Carolina, and is buried in the Riverside Cemetery, also the final resting place of author Thomas Wolfe.
In a write-up in their North Carolina Room special collections, the Pack Memorial Public Library said this about Deake:
It is said that another sculpted face in the frieze, on the Church St. side, was modeled after a local man, known as “Old Man Deake”, who frequently came to watch Miles work on the frieze. An Asheville Citizen-Times article 3/26/50 describes Deake as the “owner of a lily pond and greenhouse on Charlotte St.” and that he had a face that resembled Santa Claus. The 1896-97 City Directory lists a “Cyrus T. C. Deake, Idlewild Floral Co. r. 324 Charlotte St.” and also a “Julius W C Deake, Idlewild Floral Co. bds 324 Charlotte St.” Robert Fortune in his History of Asheville slide presentations identified the subject of the sculpture as C.T.C. Deake.”
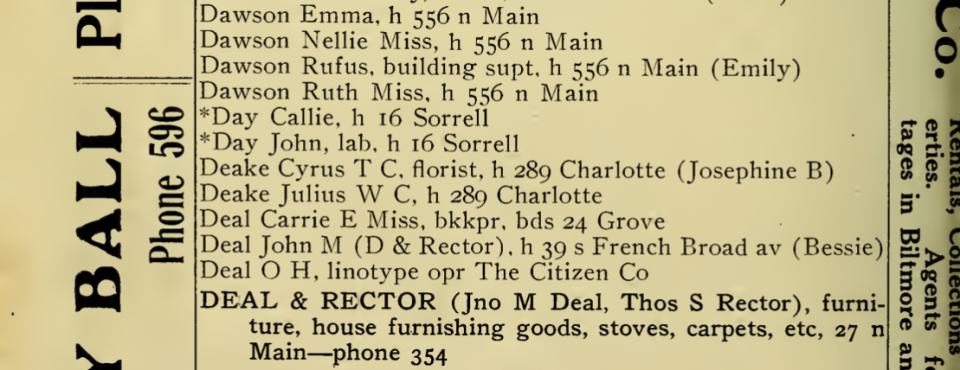
About the sculptor Frederick B. Miles
Frederick Bullen Miles (1860-1921) was born in Shaftesbury, England, son of a master builder who specialized in construction of churches. Young Fred later worked for his father and was apprenticed as a stone carver and sculptor. He attended art classes at the School of Art in South Kensington.
Miles got married to Maud Squinnell in 1884 and went to work as an architectural stone carver in London. In 1892, the Miles family immigrated to Asheville, North Carolina where he was employed as part of a large field of artisans hired to finish out the Biltmore Mansion for industrialist George Vanderbilt.
During and beyond his time working at the Biltmore, Miles also carved the frieze on the Drhumor Building, discussed below, as well as other local architectural projects and funerary monuments.
Miles became a U.S. citizen in 1898. A photograph of Miles taken in Asheville sometime around 1900, shows him to be thin and lanky, with a large mustache, wearing a hat and bib overalls.
After the completion of the work at the Biltmore estate, Miles remained in Asheville to work on other projects, including the sculpted marker for the Buchanan Family Monument in Riverside Cemetery in Asheville. This elaborate grave marker includes a towering statue of an angel, cherubs, and human faces believed to be members of the Buchanan family. After several relocations (described below), Miles returned to Asheville in 1907 to sculpt and angel for the Basilica of St. Lawrence.
Miles later lived and worked in other southern cities after Asheville. He created sculpted faces and decorative urns for the Fayette County Courthouse in Lexington, Kentucky. While in Lexington, he carved busts of local politicians including Henry Clay. He lived with his wife and two daughters in a beautiful brick house at 106 W. Second St., which is now a law office. His work on the Courthouse had nearly been forgotten, with the credit for the sculptures having been mistakenly given to a 16-year-old apprentice. But, an inquisitive journalist uncovered the truth in this article, which includes several great photographs.
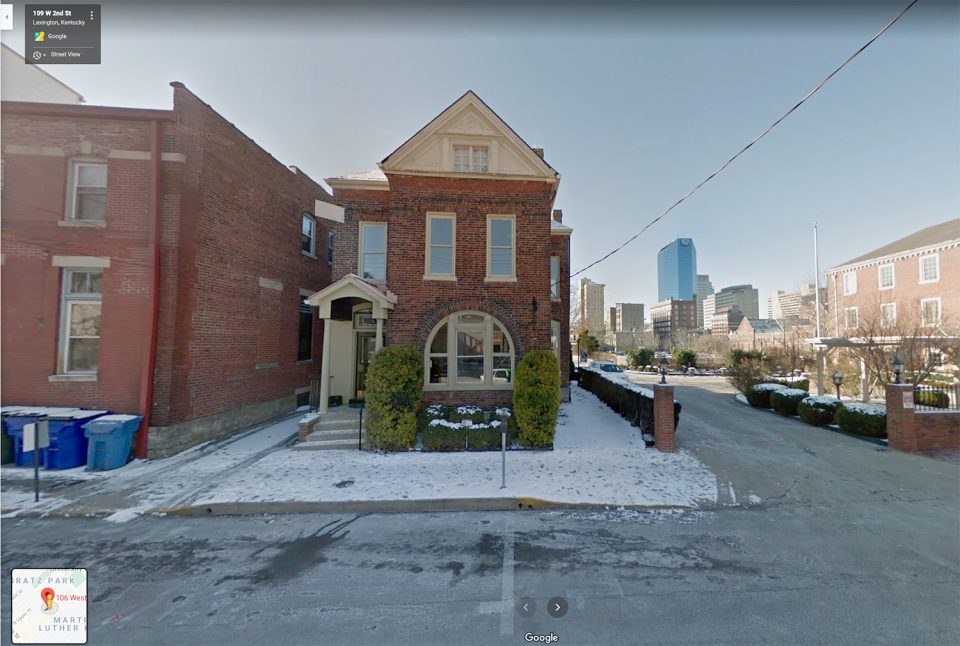
In Augusta, Georgia, he created carvings for the Catholic Church of the Sacred Heart and for Paine College.
In Wilmington, North Carolina, he carved a sandstone doorway for the Masonic Lodge.
In Atlanta, Miles worked on the Carnegie Library, much of his work lost when it was demolished in 1977. He also created a wealth of sculptural work for the 17-story Candler Building, completed in 1906 and named after Asa Candler, the founder of The Coca-Cola Company. In addition to his own studio, Miles also worked for the Atlanta Marble Company.
The Miles family moved to Nashville in 1912, where Fred worked as a sculptor and taught night classes at Watkins Institute, now the Watkins College of Art, from 1913-1918. As reported in the Tennessean, (May 10, 1914) Miles exhibited sculptures at Nashville’s Carnegie Library.
His wife, Maud, died in 1913 in Nashville and was buried at the Mt. Olivet Cemetery, where many Nashville notables were interred, including Tom Ryman (1841-1904) Nashville riverboat captain and founder of the Ryman Auditorium, and whiskey distiller George Dickel (1818–1894). Suffering many illnesses including arthritis, Fred Miles lived with a daughter in Florida for a while, before returning to Nashville where he died in 1921. He was buried at the Spring Hill Cemetery in Nashville.
About the Drhumor Building
Note: Thanks to detailed information received from Suzanne Winkler in a comment below, I’ve updated this section. Be sure to read her excellent and informative comment to learn many additional details about the Drhumor Building.
Built in 1895, Drhumor Building, (pronounced “drum-ore”), is sometimes jokingly called the “Dr. Humor” building by locals. William Johnston Cocke, an attorney who commissioned the construction of the building, chose the name in honor of his grandfather’s ancestral Irish home. It’s believed to be the oldest extant commercial building in Asheville, and was purchased by Wachovia Bank in 1929. It’s now home to a law firm and was restored in 1996.
The Drhumor Building features a fanciful series of carved faces amid an ornate carved stone frieze featuring a British royal lion alongside angels, mermaids, shells and other creatures from nature and mythology. While they have been called allegorical, at least some of the faces carved by Frederick B. Miles on the Drhumor Building are believed to have been modeled on the faces of local citizens, including the one discussed above.
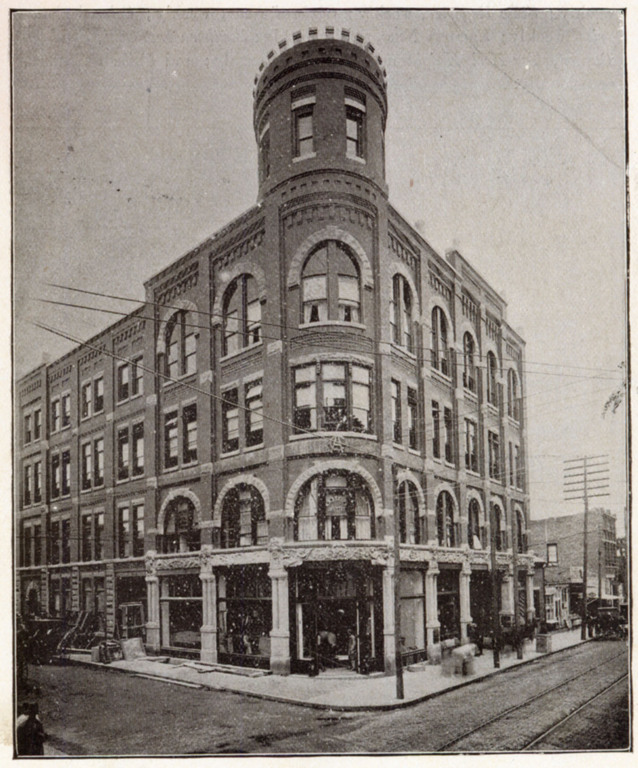
In the historic photograph of the newly completed Drhumor Building shown above, we can see the work of sculptor Frederick Miles on the frieze along the first floor. This photograph is housed in the Pack Memorial Public Library in Asheville. Below is a quote from the library’s site about this image:
Drhumor Building, 48 Patton Ave, SW corner Church St, shortly after completion. Scanned from an illustration in the Asheville City Directory of 1896-97. Romanesque Revival 4-story structure, trimmed with rock-faced limestone, built by Ephram Clayton, designed by Allen L. Melton for William J. Cocke, Sr. and his relatives, Miss Mattie Johnston and Mrs. Marie Johnston. “Drhumor” comes from the Johnston’s family’s ancestral home in Ireland. Work of sculptor Fred Miles, high-relief limestone frieze on the first floor and the paired columns on pedestals with Byzantine foliate-carved capitals which support the frieze. Wachovia Bank bought the building in 1929, when a limestone frontspiece was added to the north side of the building, and entrance was moved from the corner.”
Sources and links
Asheville Mountain Magic, “Asheville Architecture and History Walk“
Citizen Times, “Portrait of the Past: Fred Miles, 1890s Stone Carver,” Rob Neufeld
Find a Grave, Cyrus Towner Curtis Deake
Lexington Herald-Leader, “Mysterious faces, magical creatures — and the man behind a hidden Lexington art display,” Tom Eblen
Lexington Herald-Leader, “As elaborate stone carvings emerged on old courthouse, so did a mystery,” Tom Eblen
Janet Whitworth, “The Drhumor Building“
Pack Memorial Public Library, “Drhumor Block” photograph
Pack Memorial Public Library, North Carolina Room, Close-up of frieze on Drhumor Building, Image ID M437-5
North Carolina Architects & Builders, “Miles. Frederick B. (1860-1921)“

DRHUMOR insights: In 1895, the “Johnston House” at 48 Patton Avenue was razed to construct a commercial building by William Johnston Cocke (1873 – 1936). Cocke was an attorney who studied at the University of North Carolina and at Harvard University. He named the new building “Drhumor” in honor of the ancestral Irish home of his Scots-Irish grandfather (not a lake).
“Drhumor” (Gaelic) or “Dromore” (English) – pronounced drum-ore (like iron “ore”) – is an anglicization of the Irish term “droim mhór,” meaning “great ridge” or “great mound.” The name refers to the Anglo-Norman Motte and Bailey Castle just north of the town of Dromore, County Down, Ireland – the aforesaid ancestral home.
Fun fact: When the front entrance to the Drhumor Building was moved from the corner, to face Patton Avenue, with a new Art Deco arch, pieces of the Frieze were removed – but not lost! They can be found in the retaining wall of the rear parking lot of Central United Methodist Church, about 1/2 a block from their original installation.
Many thanks for your good work!
Excellent information — thank you for contributing! –Keith